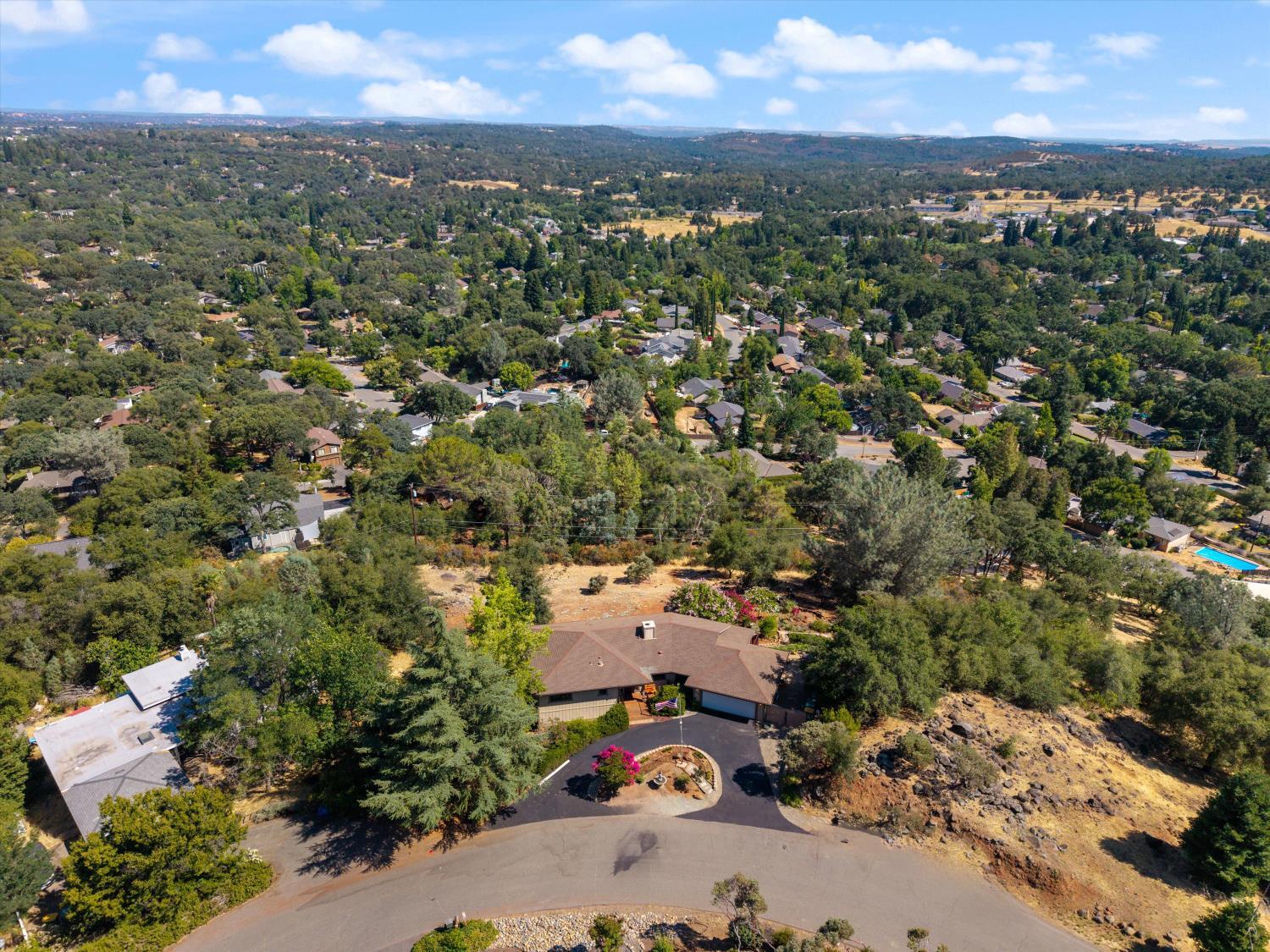


Listing Courtesy of:  Metrolist / Realty One Group Complete
Metrolist / Realty One Group Complete
 Metrolist / Realty One Group Complete
Metrolist / Realty One Group Complete 3110 Oakwood Road Cameron Park, CA 95682
Active (2 Days)
$779,000
MLS #:
225094078
225094078
Lot Size
0.91 acres
0.91 acres
Type
Single-Family Home
Single-Family Home
Year Built
1986
1986
Views
Forest, Mountains
Forest, Mountains
School District
Buckeye Union,El Dorado Union High
Buckeye Union,El Dorado Union High
County
El Dorado County
El Dorado County
Listed By
Aidan C Burleson, Realty One Group Complete
Source
Metrolist
Last checked Jul 19 2025 at 1:32 AM GMT+0000
Metrolist
Last checked Jul 19 2025 at 1:32 AM GMT+0000
Bathroom Details
- Full Bathrooms: 3
Interior Features
- Appliances: Built-In Electric Oven
- Appliances: Built-In Electric Range
- Appliances: Dishwasher
- Appliances: Microwave
Kitchen
- Pantry Closet
- Tile Counter
Lot Information
- Auto Sprinkler F&R
- Garden
- Landscape Back
- Landscape Front
Property Features
- Fireplace: 1
- Fireplace: Wood Burning
- Foundation: Concrete
Heating and Cooling
- Propane
- Wood Stove
- Central
- Whole House Fan
Flooring
- Carpet
- Concrete
- Laminate
Exterior Features
- Wood
- Roof: Shingle
Utility Information
- Utilities: Cable Available, Propane Tank Owned, Electric, Internet Available
- Sewer: Sewer Connected
Garage
- Attached
- Rv Access
- Garage Door Opener
- Garage Facing Front
Parking
- Attached
- Rv Access
Stories
- 2
Living Area
- 2,150 sqft
Location
Estimated Monthly Mortgage Payment
*Based on Fixed Interest Rate withe a 30 year term, principal and interest only
Listing price
Down payment
%
Interest rate
%Mortgage calculator estimates are provided by Coldwell Banker Real Estate LLC and are intended for information use only. Your payments may be higher or lower and all loans are subject to credit approval.
Disclaimer: All measurements and all calculations of area are approximate. Information provided by Seller/Other sources, not verified by Broker. All interested persons should independently verify accuracy of information. Provided properties may or may not be listed by the office/agent presenting the information. Data maintained by MetroList® may not reflect all real estate activity in the market. All real estate content on this site is subject to the Federal Fair Housing Act of 1968, as amended, which makes it illegal to advertise any preference, limitation or discrimination because of race, color, religion, sex, handicap, family status or national origin or an intention to make any such preference, limitation or discrimination. MetroList CA data last updated 7/18/25 18:32 Powered by MoxiWorks®


Description