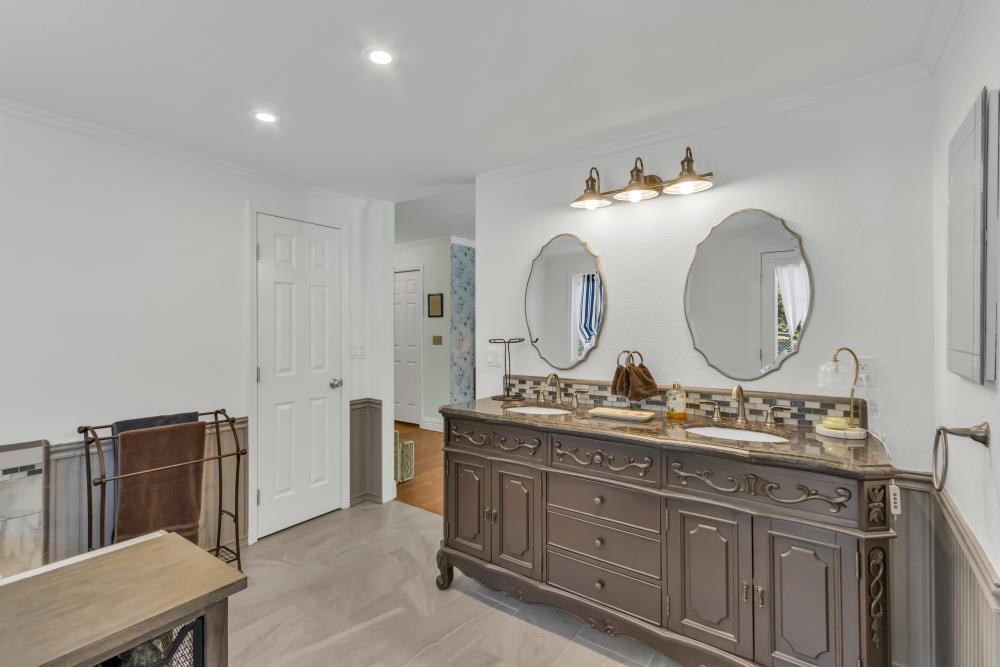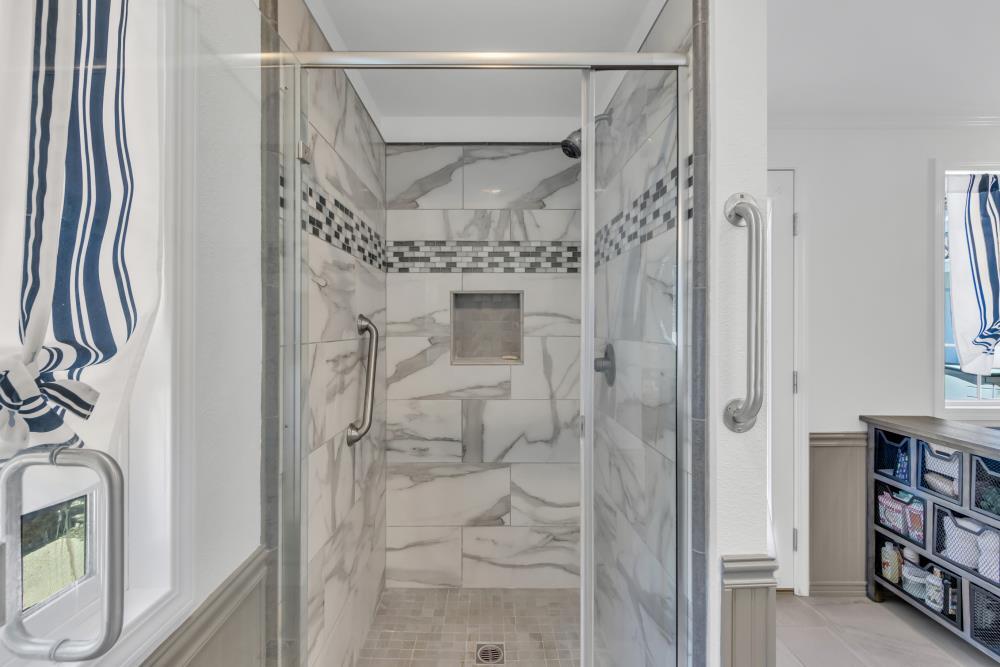


Listing Courtesy of:  Metrolist / eXp Realty Of California Inc.
Metrolist / eXp Realty Of California Inc.
 Metrolist / eXp Realty Of California Inc.
Metrolist / eXp Realty Of California Inc. 3340 Lariat Drive Cameron Park, CA 95682
Active (2 Days)
$1,125,000
MLS #:
225090351
225090351
Lot Size
4.6 acres
4.6 acres
Type
Single-Family Home
Single-Family Home
Year Built
1980
1980
Style
Traditional
Traditional
School District
Black Oak Mine,El Dorado Union High
Black Oak Mine,El Dorado Union High
County
El Dorado County
El Dorado County
Listed By
Katelyn M Lemke, eXp Realty Of California Inc.
Source
Metrolist
Last checked Jul 11 2025 at 11:58 PM GMT+0000
Metrolist
Last checked Jul 11 2025 at 11:58 PM GMT+0000
Bathroom Details
- Full Bathrooms: 2
Interior Features
- Appliances: Free Standing Refrigerator
Kitchen
- Breakfast Area
- Granite Counter
Subdivision
- Cameron Park Estates
Lot Information
- Auto Sprinkler F&R
- Landscape Front
Property Features
- Fireplace: 2
- Fireplace: Pellet Stove
- Foundation: Slab
Heating and Cooling
- Pellet Stove
- Central
- Whole House Fan
Pool Information
- Built-In
Homeowners Association Information
- Dues: $595/Annually
Flooring
- Tile
- Wood
Exterior Features
- Concrete
- Wood Siding
- Roof: Shingle
Utility Information
- Utilities: Cable Available, Propane Tank Leased, Electric
- Sewer: Septic System
Garage
- Attached
- Rv Possible
- Garage Facing Front
- Uncovered Parking Spaces 2+
Parking
- Attached
- Rv Possible
- Uncovered Parking Spaces 2+
Stories
- 1
Living Area
- 2,587 sqft
Location
Estimated Monthly Mortgage Payment
*Based on Fixed Interest Rate withe a 30 year term, principal and interest only
Listing price
Down payment
%
Interest rate
%Mortgage calculator estimates are provided by Coldwell Banker Real Estate LLC and are intended for information use only. Your payments may be higher or lower and all loans are subject to credit approval.
Disclaimer: All measurements and all calculations of area are approximate. Information provided by Seller/Other sources, not verified by Broker. All interested persons should independently verify accuracy of information. Provided properties may or may not be listed by the office/agent presenting the information. Data maintained by MetroList® may not reflect all real estate activity in the market. All real estate content on this site is subject to the Federal Fair Housing Act of 1968, as amended, which makes it illegal to advertise any preference, limitation or discrimination because of race, color, religion, sex, handicap, family status or national origin or an intention to make any such preference, limitation or discrimination. MetroList CA data last updated 7/11/25 16:58 Powered by MoxiWorks®


Description