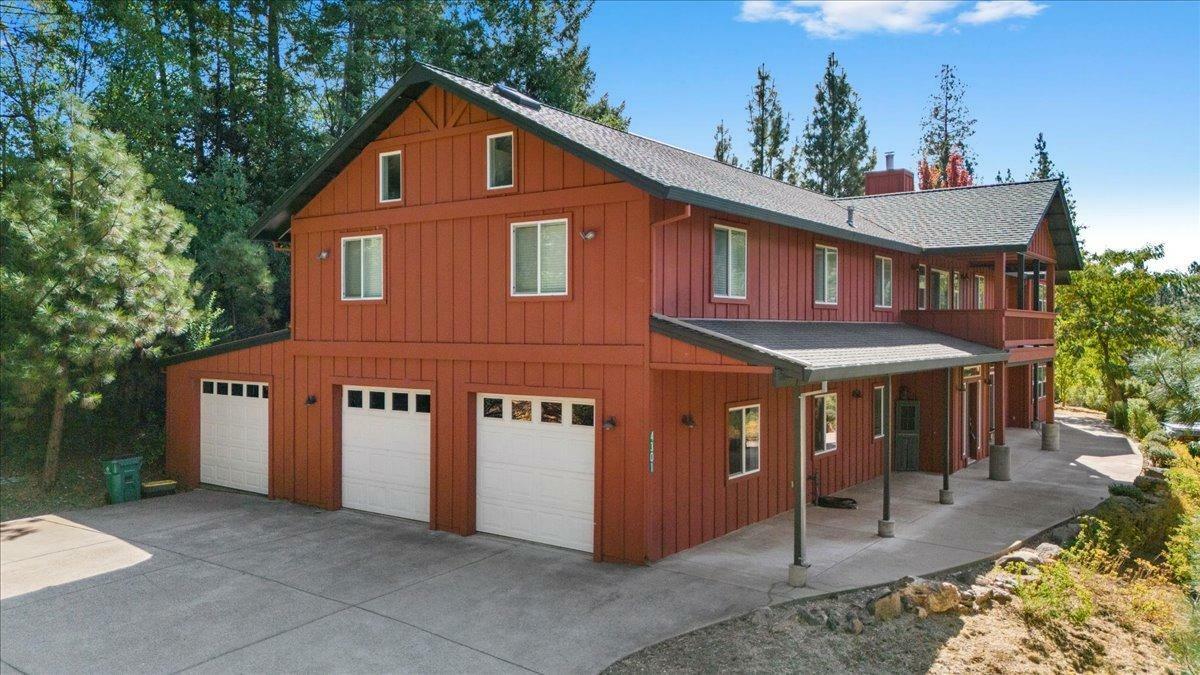


Listing Courtesy of:  Metrolist / The Melville Group
Metrolist / The Melville Group
 Metrolist / The Melville Group
Metrolist / The Melville Group 4301 N Canyon Road Camino, CA 95709
Active (8 Days)
$899,000
MLS #:
225034821
225034821
Lot Size
6.4 acres
6.4 acres
Type
Single-Family Home
Single-Family Home
Year Built
2003
2003
Style
Traditional
Traditional
School District
Camino Union,El Dorado Union High
Camino Union,El Dorado Union High
County
El Dorado County
El Dorado County
Listed By
Margaret Melville, The Melville Group
Source
Metrolist
Last checked Apr 4 2025 at 10:33 AM GMT+0000
Metrolist
Last checked Apr 4 2025 at 10:33 AM GMT+0000
Bathroom Details
- Full Bathrooms: 3
- Partial Bathroom: 1
Interior Features
- Appliances: Double Oven
- Appliances: Dishwasher
- Appliances: Hood Over Range
- Appliances: Built-In Gas Range
- Skylight(s)
- Cathedral Ceiling
Kitchen
- Kitchen/Family Combo
- Island W/Sink
- Other Counter
- Metal/Steel Counter
Lot Information
- Landscape Misc
- Private
Property Features
- Lot Sloped
- Fireplace: Double Sided
- Fireplace: Master Bedroom
- Fireplace: Living Room
- Fireplace: 1
- Foundation: Slab
Heating and Cooling
- Central
Flooring
- Tile
- Carpet
Exterior Features
- Wood
- Roof: Composition
Utility Information
- Utilities: Electric, Public, Propane Tank Owned
- Sewer: Septic System
Garage
- Attached
Parking
- Attached
Stories
- 2
Living Area
- 3,892 sqft
Location
Estimated Monthly Mortgage Payment
*Based on Fixed Interest Rate withe a 30 year term, principal and interest only
Listing price
Down payment
%
Interest rate
%Mortgage calculator estimates are provided by Coldwell Banker Real Estate LLC and are intended for information use only. Your payments may be higher or lower and all loans are subject to credit approval.
Disclaimer: All measurements and all calculations of area are approximate. Information provided by Seller/Other sources, not verified by Broker. All interested persons should independently verify accuracy of information. Provided properties may or may not be listed by the office/agent presenting the information. Data maintained by MetroList® may not reflect all real estate activity in the market. All real estate content on this site is subject to the Federal Fair Housing Act of 1968, as amended, which makes it illegal to advertise any preference, limitation or discrimination because of race, color, religion, sex, handicap, family status or national origin or an intention to make any such preference, limitation or discrimination. MetroList CA data last updated 4/4/25 03:33 Powered by MoxiWorks®


Description