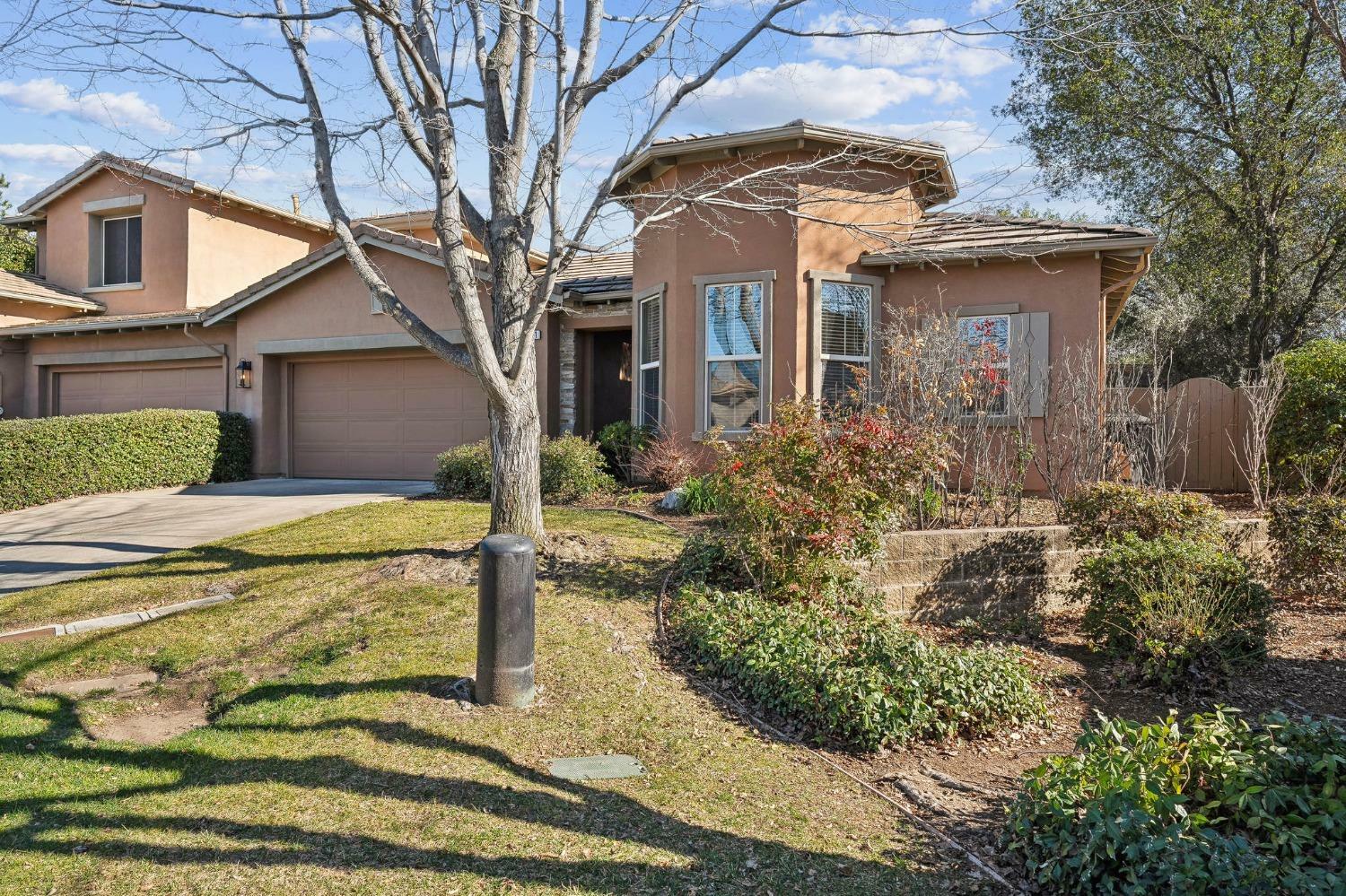


Listing Courtesy of:  Metrolist / Vylla Homes Inc.
Metrolist / Vylla Homes Inc.
 Metrolist / Vylla Homes Inc.
Metrolist / Vylla Homes Inc. 331 Nebbiolo Court El Dorado Hills, CA 95762
Pending (4 Days)
$739,000
MLS #:
225008907
225008907
Lot Size
8,276 SQFT
8,276 SQFT
Type
Single-Family Home
Single-Family Home
Year Built
2003
2003
Style
Contemporary
Contemporary
School District
Buckeye Union,El Dorado Union High
Buckeye Union,El Dorado Union High
County
El Dorado County
El Dorado County
Listed By
Linda D Mezzanatto, Vylla Homes Inc.
Source
Metrolist
Last checked Feb 5 2025 at 6:52 PM GMT+0000
Metrolist
Last checked Feb 5 2025 at 6:52 PM GMT+0000
Bathroom Details
- Full Bathrooms: 2
Interior Features
- Appliances: Plumbed for Ice Maker
- Appliances: Microwave
- Appliances: Disposal
- Appliances: Dishwasher
- Appliances: Hood Over Range
- Appliances: Gas Water Heater
- Appliances: Gas Plumbed
- Appliances: Gas Cook Top
- Appliances: Built-In Electric Oven
Kitchen
- Tile Counter
- Island
Subdivision
- Serreno Village 1
Lot Information
- Gated Community
- Curb(s)/Gutter(s)
- Cul-De-Sac
Property Features
- Lot Grade Varies
- Fireplace: Gas Piped
- Fireplace: Family Room
- Fireplace: 1
- Foundation: Slab
Heating and Cooling
- Central
- Ceiling Fan(s)
Homeowners Association Information
- Dues: $315/Monthly
Flooring
- Tile
- Carpet
Exterior Features
- Frame
- Stucco
- Roof: Tile
Utility Information
- Utilities: Cable Connected
- Sewer: Sewer Connected
Garage
- Attached
Parking
- Attached
Stories
- 1
Living Area
- 2,117 sqft
Location
Estimated Monthly Mortgage Payment
*Based on Fixed Interest Rate withe a 30 year term, principal and interest only
Listing price
Down payment
%
Interest rate
%Mortgage calculator estimates are provided by Coldwell Banker Real Estate LLC and are intended for information use only. Your payments may be higher or lower and all loans are subject to credit approval.
Disclaimer: All measurements and all calculations of area are approximate. Information provided by Seller/Other sources, not verified by Broker. All interested persons should independently verify accuracy of information. Provided properties may or may not be listed by the office/agent presenting the information. Data maintained by MetroList® may not reflect all real estate activity in the market. All real estate content on this site is subject to the Federal Fair Housing Act of 1968, as amended, which makes it illegal to advertise any preference, limitation or discrimination because of race, color, religion, sex, handicap, family status or national origin or an intention to make any such preference, limitation or discrimination. MetroList CA data last updated 2/5/25 10:52 Powered by MoxiWorks®


Description