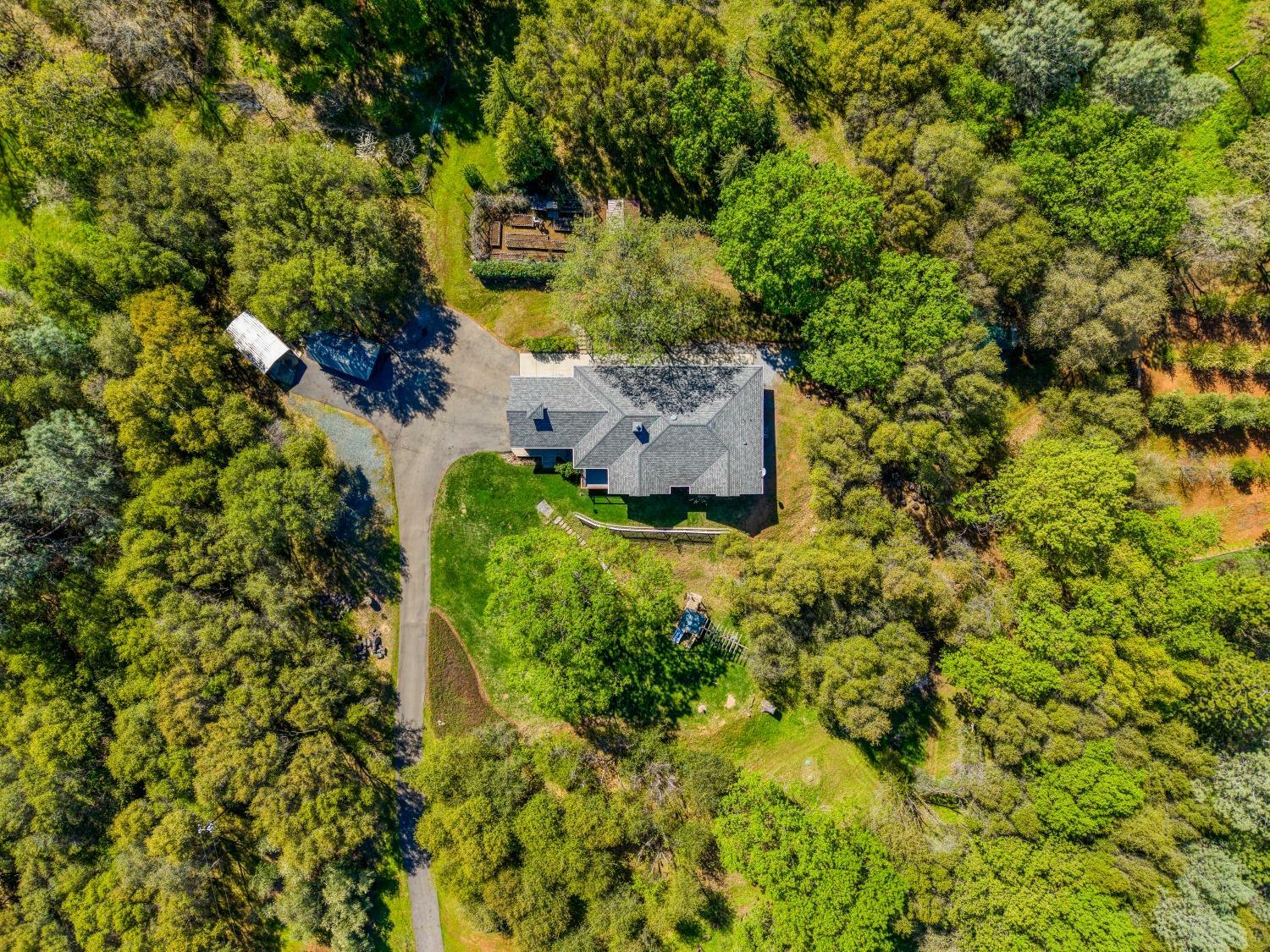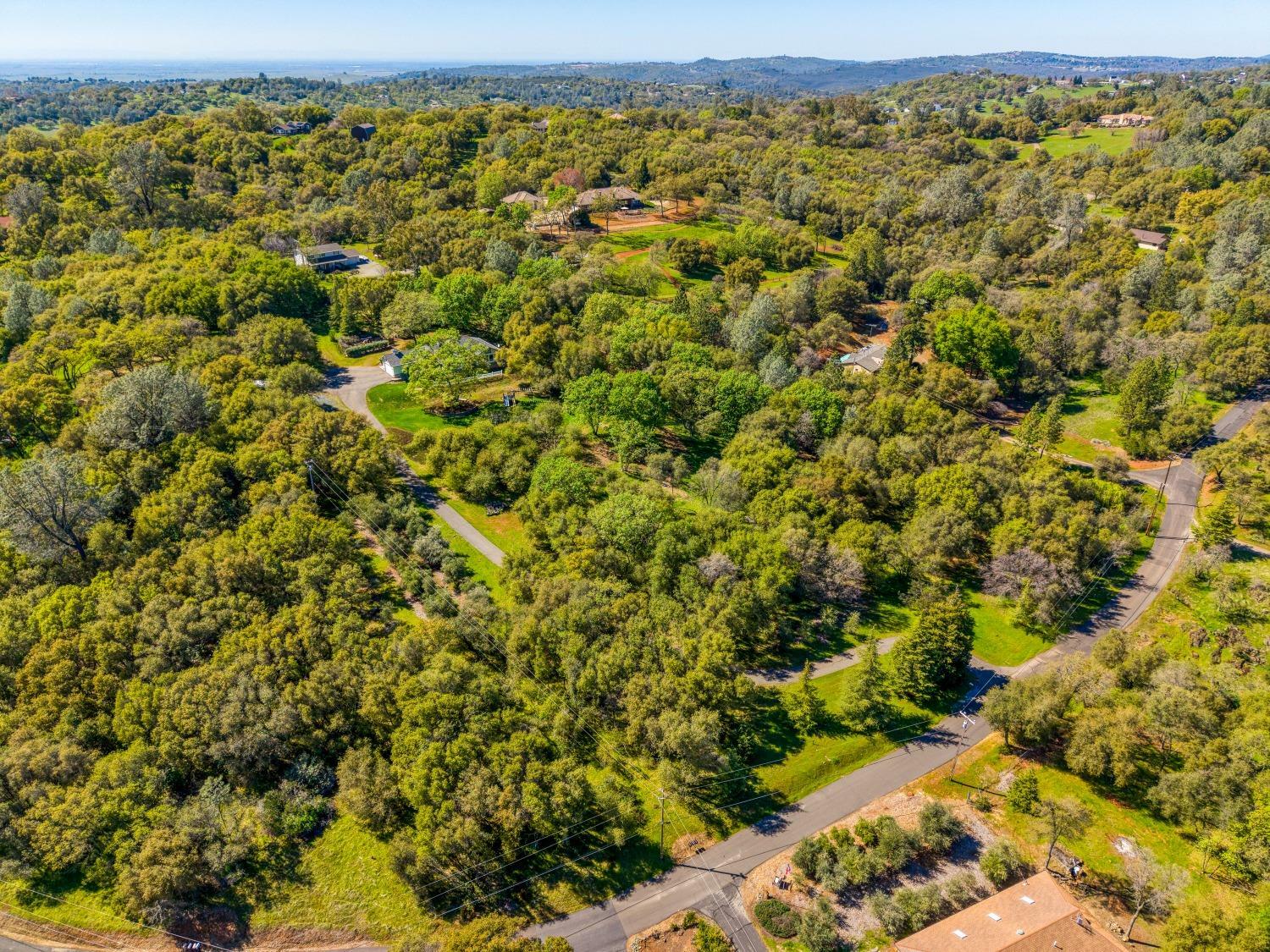


Listing Courtesy of:  Metrolist / Re/Max Gold El Dorado Hills
Metrolist / Re/Max Gold El Dorado Hills
 Metrolist / Re/Max Gold El Dorado Hills
Metrolist / Re/Max Gold El Dorado Hills 5460 Coyote Pass Rd Shingle Springs, CA 95682
Active (7 Days)
$1,187,500
MLS #:
225025142
225025142
Lot Size
5 acres
5 acres
Type
Single-Family Home
Single-Family Home
Year Built
1994
1994
Style
Ranch
Ranch
Views
Mountains, Panoramic
Mountains, Panoramic
School District
Buckeye Union,El Dorado Union High
Buckeye Union,El Dorado Union High
County
El Dorado County
El Dorado County
Listed By
Joy Bowles, Re/Max Gold El Dorado Hills
Source
Metrolist
Last checked Apr 4 2025 at 11:00 AM GMT+0000
Metrolist
Last checked Apr 4 2025 at 11:00 AM GMT+0000
Bathroom Details
- Full Bathrooms: 3
- Partial Bathroom: 1
Interior Features
- Appliances: Microwave
- Appliances: Disposal
- Appliances: Dishwasher
- Appliances: Compactor
- Appliances: Hood Over Range
- Appliances: Free Standing Refrigerator
- Appliances: Free Standing Gas Range
Kitchen
- Island
- Slab Counter
- Granite Counter
- Pantry Closet
- Butcher Block Counters
Subdivision
- Ridgewood Estates
Lot Information
- Low Maintenance
- Landscape Front
- Auto Sprinkler Front
Property Features
- Lot Sloped
- Level
- Snow Line Below
- Fireplace: Wood Stove
- Fireplace: Family Room
- Fireplace: 1
- Foundation: Raised
Heating and Cooling
- Wood Stove
- Central
- Propane
- Ceiling Fan(s)
Homeowners Association Information
- Dues: $414/Annually
Flooring
- Wood
Exterior Features
- Wood
- Roof: Composition
Utility Information
- Utilities: Internet Available, Dish Antenna, Propane Tank Leased
- Sewer: Septic System
Garage
- Rv Possible
- Attached
Parking
- Rv Possible
- Attached
Stories
- 1
Living Area
- 2,100 sqft
Location
Estimated Monthly Mortgage Payment
*Based on Fixed Interest Rate withe a 30 year term, principal and interest only
Listing price
Down payment
%
Interest rate
%Mortgage calculator estimates are provided by Coldwell Banker Real Estate LLC and are intended for information use only. Your payments may be higher or lower and all loans are subject to credit approval.
Disclaimer: All measurements and all calculations of area are approximate. Information provided by Seller/Other sources, not verified by Broker. All interested persons should independently verify accuracy of information. Provided properties may or may not be listed by the office/agent presenting the information. Data maintained by MetroList® may not reflect all real estate activity in the market. All real estate content on this site is subject to the Federal Fair Housing Act of 1968, as amended, which makes it illegal to advertise any preference, limitation or discrimination because of race, color, religion, sex, handicap, family status or national origin or an intention to make any such preference, limitation or discrimination. MetroList CA data last updated 4/4/25 04:00 Powered by MoxiWorks®


Description