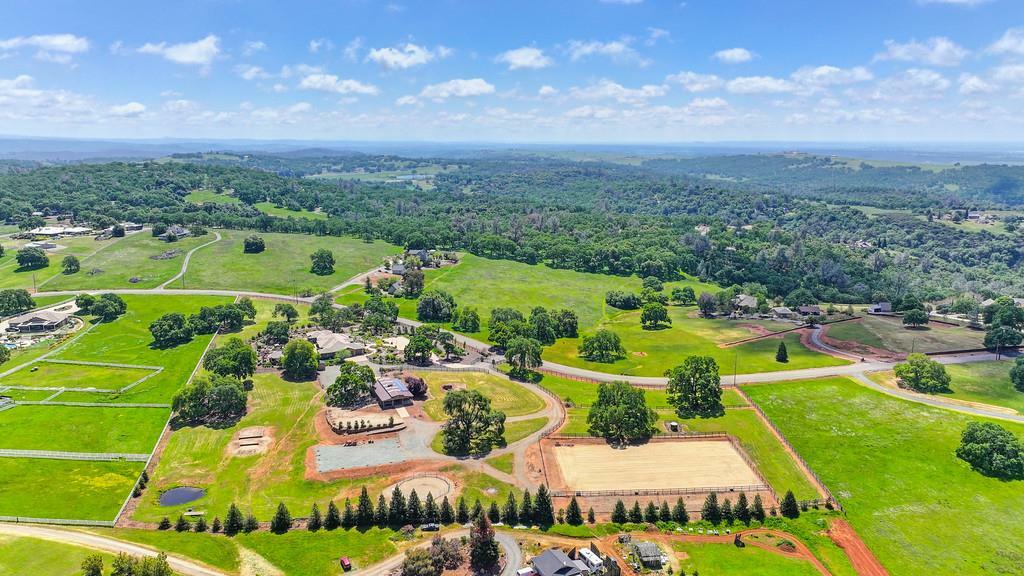


Listing Courtesy of:  Metrolist / Re/Max Gold El Dorado Hills
Metrolist / Re/Max Gold El Dorado Hills
 Metrolist / Re/Max Gold El Dorado Hills
Metrolist / Re/Max Gold El Dorado Hills 5541 Grazing Hill Road Shingle Springs, CA 95682
Active (3 Days)
$2,499,000
MLS #:
225062355
225062355
Lot Size
10.15 acres
10.15 acres
Type
Single-Family Home
Single-Family Home
Year Built
2008
2008
Views
Pasture, Hills
Pasture, Hills
School District
El Dorado Union High,Latrobe
El Dorado Union High,Latrobe
County
El Dorado County
El Dorado County
Listed By
Kristen E Weckworth, Re/Max Gold El Dorado Hills
Source
Metrolist
Last checked May 17 2025 at 1:29 PM GMT+0000
Metrolist
Last checked May 17 2025 at 1:29 PM GMT+0000
Bathroom Details
- Full Bathrooms: 3
Interior Features
- Appliances: Built-In Electric Oven
- Appliances: Built-In Gas Range
- Appliances: Ice Maker
- Appliances: Dishwasher
- Appliances: Disposal
- Appliances: Microwave
- Appliances: Double Oven
- Appliances: Tankless Water Heater
- Appliances: Warming Drawer
- Appliances: Wine Refrigerator
Kitchen
- Pantry Closet
- Granite Counter
- Island
- Island W/Sink
Lot Information
- Auto Sprinkler F&R
- Storm Drain
- Landscape Back
- Landscape Front
- Landscape Misc
Property Features
- Snow Line Below
- Lot Grade Varies
- Trees Few
- Trees Many
- Fireplace: 3
- Fireplace: Living Room
- Fireplace: Master Bedroom
- Fireplace: Family Room
- Fireplace: Gas Log
- Foundation: Slab
Heating and Cooling
- Central
- Fireplace(s)
- Solar W/Backup
- Gas
- Multiunits
- Multizone
- Ceiling Fan(s)
- Whole House Fan
Pool Information
- Built-In
- Cabana
- Gunite Construction
- Solar Heat
Homeowners Association Information
- Dues: $2014/Annually
Flooring
- Carpet
- Simulated Wood
Exterior Features
- Stone
- Stucco
- Frame
- Roof: Cement
- Roof: Tile
Utility Information
- Utilities: Propane Tank Owned, Dish Antenna, Solar, Electric, Generator, Internet Available, Natural Gas Connected
- Sewer: Septic System
Garage
- Attached
- Rv Access
- Garage Door Opener
- Garage Facing Side
- Guest Parking Available
Parking
- Attached
- Rv Access
- Guest Parking Available
Stories
- 1
Living Area
- 4,082 sqft
Location
Estimated Monthly Mortgage Payment
*Based on Fixed Interest Rate withe a 30 year term, principal and interest only
Listing price
Down payment
%
Interest rate
%Mortgage calculator estimates are provided by Coldwell Banker Real Estate LLC and are intended for information use only. Your payments may be higher or lower and all loans are subject to credit approval.
Disclaimer: All measurements and all calculations of area are approximate. Information provided by Seller/Other sources, not verified by Broker. All interested persons should independently verify accuracy of information. Provided properties may or may not be listed by the office/agent presenting the information. Data maintained by MetroList® may not reflect all real estate activity in the market. All real estate content on this site is subject to the Federal Fair Housing Act of 1968, as amended, which makes it illegal to advertise any preference, limitation or discrimination because of race, color, religion, sex, handicap, family status or national origin or an intention to make any such preference, limitation or discrimination. MetroList CA data last updated 5/17/25 06:29 Powered by MoxiWorks®



Description