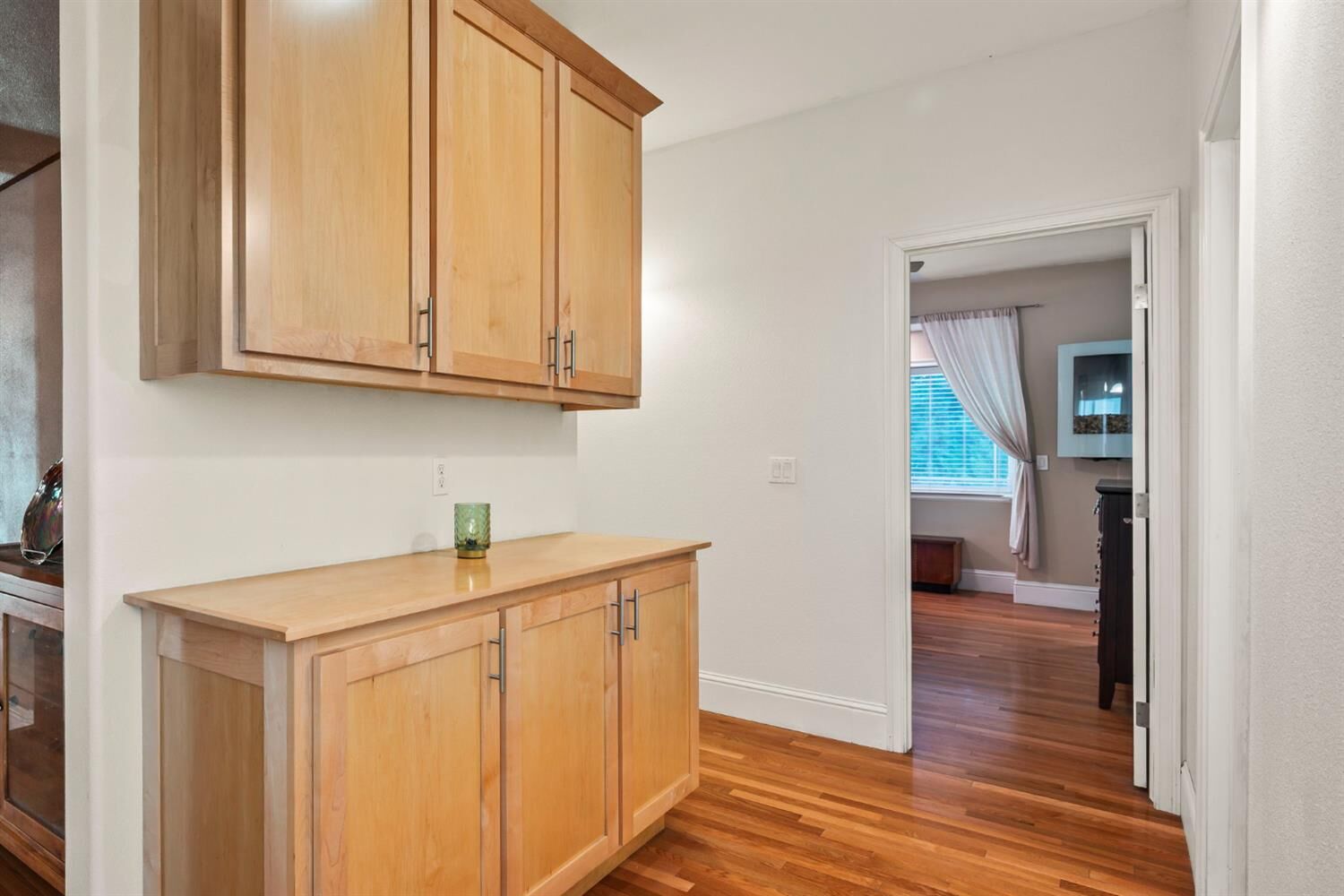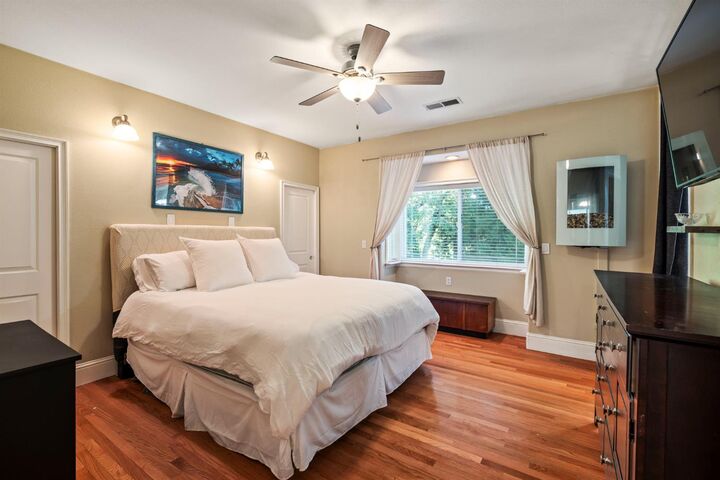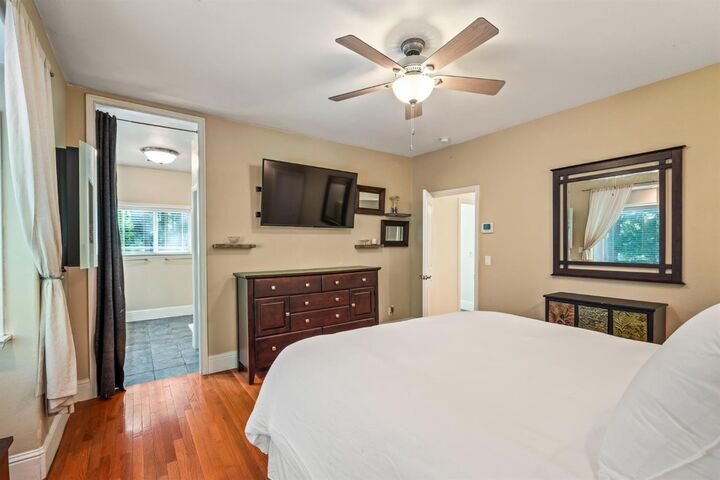


Listing Courtesy of:  Metrolist / Navigate Realty
Metrolist / Navigate Realty
 Metrolist / Navigate Realty
Metrolist / Navigate Realty 7501 Slug Gulch Road Somerset, CA 95684
Active (5 Days)
$580,000 (USD)
MLS #:
225135178
225135178
Lot Size
5.24 acres
5.24 acres
Type
Single-Family Home
Single-Family Home
Year Built
2007
2007
Views
Woods
Woods
School District
El Dorado Union High,Indian Diggings
El Dorado Union High,Indian Diggings
County
El Dorado County
El Dorado County
Listed By
Taylor M Hirst, Navigate Realty
Source
Metrolist
Last checked Nov 1 2025 at 7:39 PM GMT+0000
Metrolist
Last checked Nov 1 2025 at 7:39 PM GMT+0000
Bathroom Details
- Full Bathrooms: 3
Interior Features
- Appliances: Gas Cook Top
- Appliances: Dishwasher
- Appliances: Microwave
- Appliances: Tankless Water Heater
Kitchen
- Island W/Sink
- Pantry Closet
- Stone Counter
- Quartz Counter
Lot Information
- Low Maintenance
Property Features
- Snow Line Below
- Trees Many
- Lot Grade Varies
- Level
- Fireplace: Living Room
- Fireplace: 1
- Fireplace: See Remarks
- Foundation: Concrete
Heating and Cooling
- Central
- Propane Stove
- Ceiling Fan(s)
- Whole House Fan
Basement Information
- Full
Flooring
- Carpet
- Concrete
- Tile
- Wood
Exterior Features
- Stucco
- Wood
- Roof: Composition
Utility Information
- Utilities: Propane Tank Owned, Internet Available, Electric
- Sewer: Septic System
Garage
- Rv Access
- Workshop In Garage
- Other
- Attached
- Guest Parking Available
Parking
- Rv Access
- Attached
- Guest Parking Available
- Other
Stories
- 1
Living Area
- 2,454 sqft
Location
Estimated Monthly Mortgage Payment
*Based on Fixed Interest Rate withe a 30 year term, principal and interest only
Listing price
Down payment
%
Interest rate
%Mortgage calculator estimates are provided by Coldwell Banker Real Estate LLC and are intended for information use only. Your payments may be higher or lower and all loans are subject to credit approval.
Disclaimer: All measurements and all calculations of area are approximate. Information provided by Seller/Other sources, not verified by Broker. All interested persons should independently verify accuracy of information. Provided properties may or may not be listed by the office/agent presenting the information. Data maintained by MetroList® may not reflect all real estate activity in the market. All real estate content on this site is subject to the Federal Fair Housing Act of 1968, as amended, which makes it illegal to advertise any preference, limitation or discrimination because of race, color, religion, sex, handicap, family status or national origin or an intention to make any such preference, limitation or discrimination. MetroList CA data last updated 11/1/25 12:39 Powered by MoxiWorks®



Description